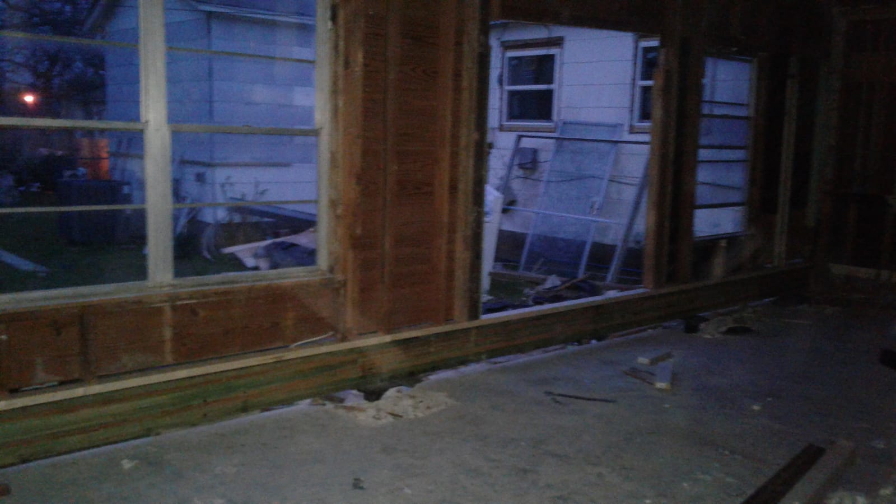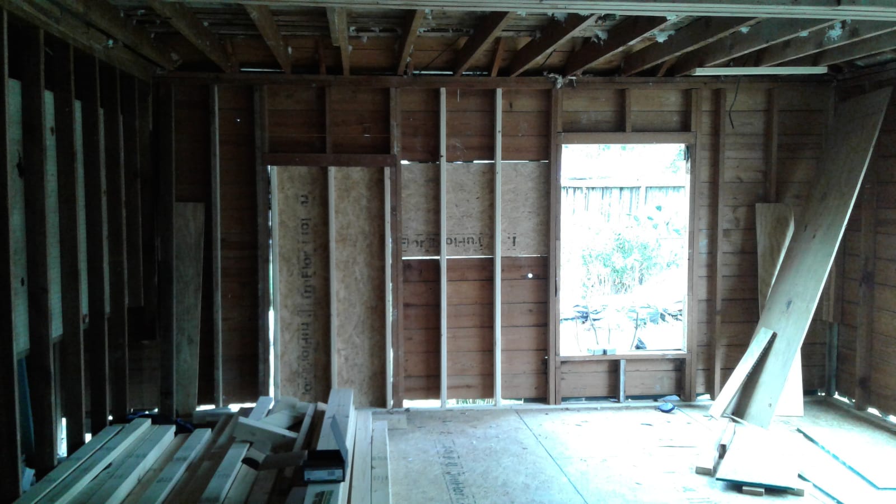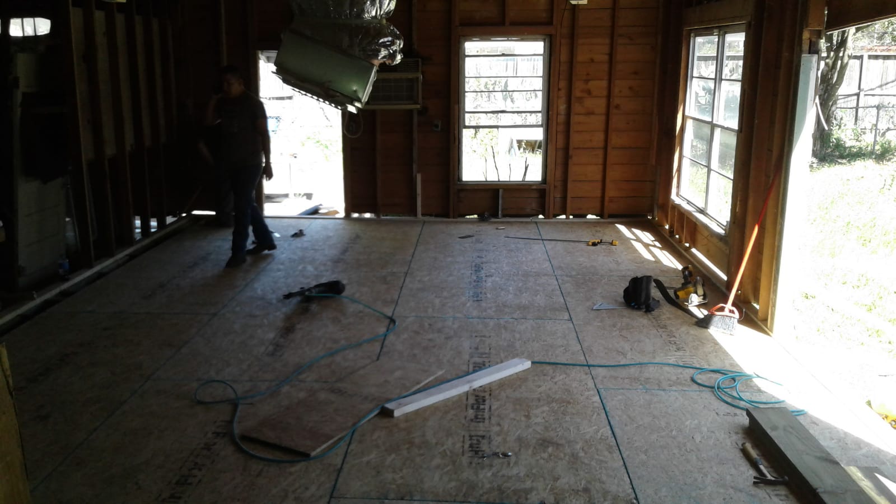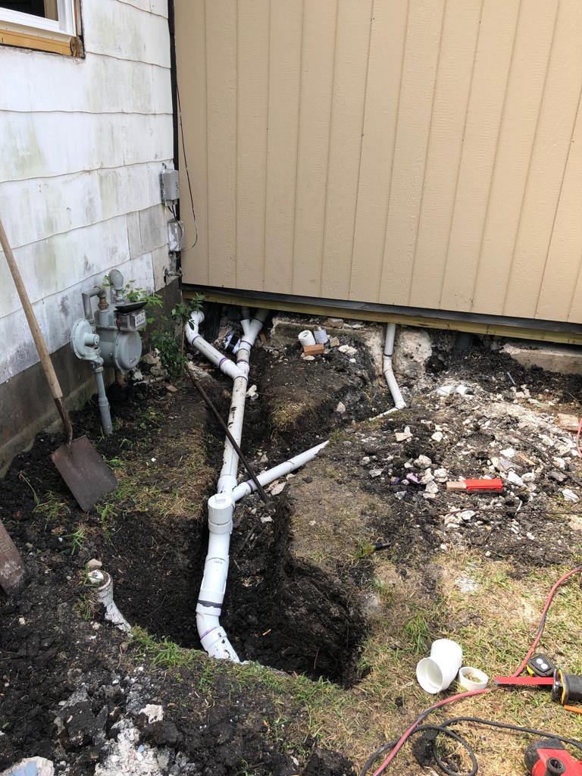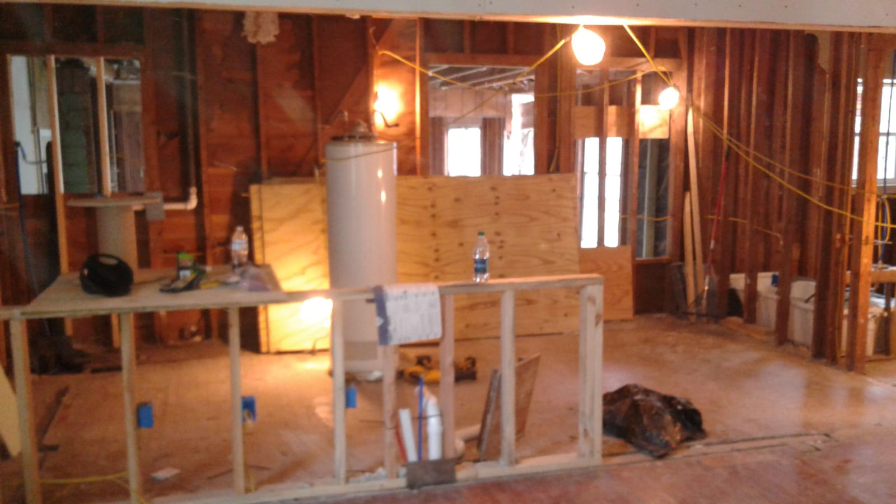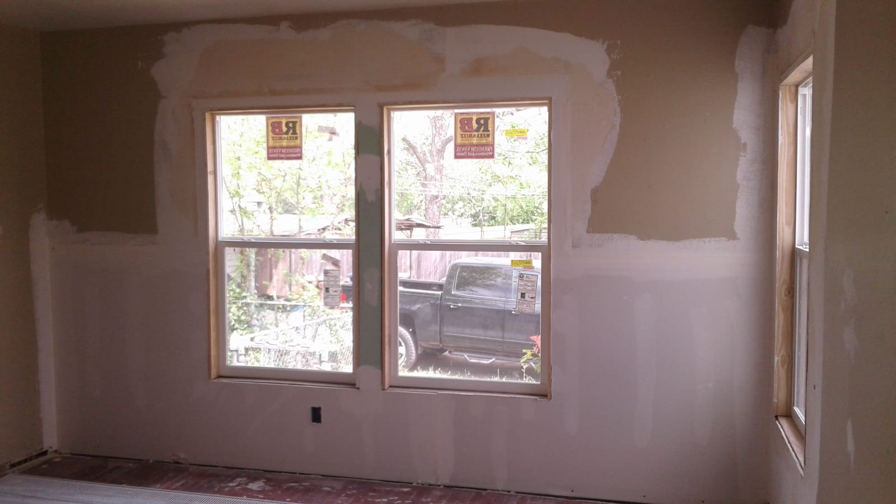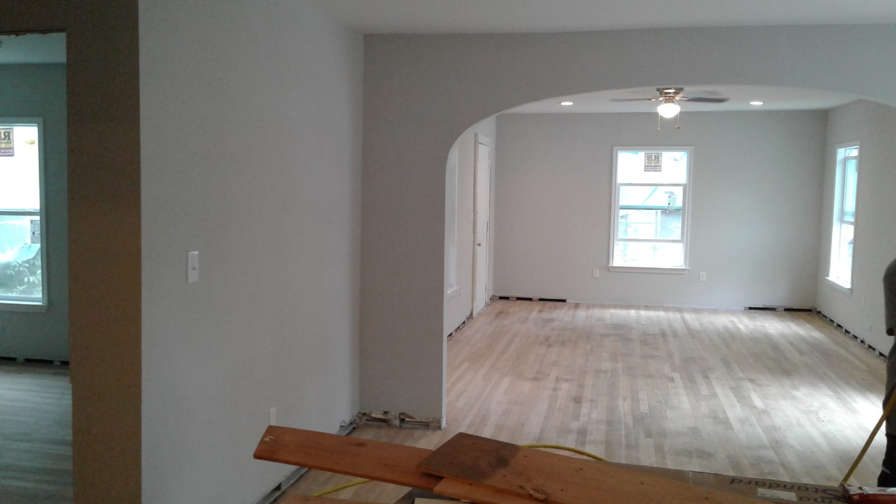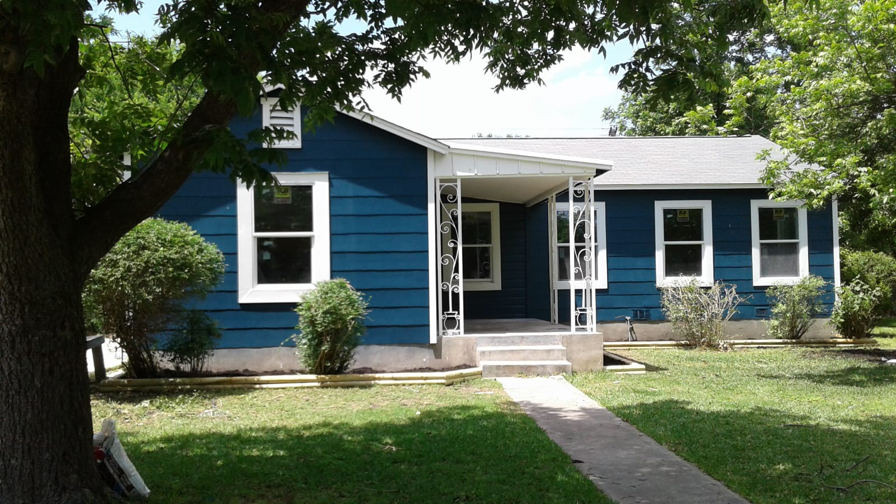I’m sure you love watching all the flipping shows on HGTV network. It amazes me how these shows make flipping look stress free, fun and easy while always making a profit. What I will say is flipping a house is nowhere as easy as those HGTV shows make it look.

Flip with my brother
My brother really wanted to get into the real estate business but didn’t have the capital to get started. We agreed that if he found a property, I’d fund the deal and he would be the boots on the ground to manage the rehab.
My brother lives in San Antonio and found a property that’s about 10-15 min drive from downtown San Antonio which is also a tourist area of the famous Alamo. The flip house we identified is in a very old neighborhood that was starting to see revitalization and just a few streets over had been designated as a historical neighborhood. This area was attracting young families that wanted to be close to downtown area but in a historical suburban area to raise their children.
My wife and I both love real estate and have remodeled houses in the past so were comfortable with taking on this project to help my brother out. My wife is an interior designer/space planner and an expert with AutoCAD and other software to design/plan remodels. Besides bringing capital to the project, I have prior experience in drafting scopes of works (SOW), project management and managing contractors on rehabs. My brother is a commercial electrician and also has many years of experience in constructions. As a team we were ready to take on this flip.

The Mulberry House (nickname of the project)
We purchased a 3 bedroom, 2 full bathroom house that also included a very large recreational room located on Mulberry St in an up and coming neighborhood. With Hard Money, we purchased the property at $170K plus $42K for repairs. The hard money terms was for 6 months with interest only payments at 12% which worked out to be roughly $2000.00 a month. We planned that this flip would take about 3 to 4 months so we budgeted 10K in holding cost. The total budget was $242K and with a projected appraisal after rehab of $298K. We were looking at a profit of $56K.
- $170K – purchase price
- $20K – closing cost to purchase and sell
- $42K – repairs
- $10K – holding cost
I was serving overseas so I flew back to San Antonio for closing and to also kick off the project by assisting with Demolition (Demo). I was only in town for two weeks so there was a lot of action items to put in place. Weeks leading up to closing, we had been in constant communication with our general contractor (GC) who had assisted with creating a line item on the cost of the rehab. We were still finalizing the scope of work and was planning to sign the final contract right after closing. The evening of close the GC texted my brother to say he was not taking this project and afterwards wasn’t answering his phone.
When doing a flip, there is no time to waste so we had to move quickly to find a replacement GC in such short time. We quickly signed with another GC that my brother had worked with on a different project. This was a big gamble since we didn’t fully vet this GC but decided that we had to sign since he was available to start construction right after demo. Many other GC’s said they were not available for weeks so our options were very limited.
To this day, I have no idea why our original GC backed out, but it was very eye opening to see that a person knowingly put my brother and I in such a bad position.
Downhill from there
A few days before I had to fly back overseas, our new GC realized that the foundation slab had no rebar in the concrete and didn’t think lifting the concrete slab would fix the foundation. When our original GC did the inspection of the house, he said that the crack could be fixed by lifting the foundation. At the time we never even consider that the concreate slab didn’t have metal reinforced rebar in it.
In San Antonio, foundations are a common problem in older houses so fixing this foundation didn’t seem to be a big issue at the time. What we quickly learned was that was not the case and the concrete slab was actually an old porch patio that wasn’t designed to support the weight of the current recreation room structure.
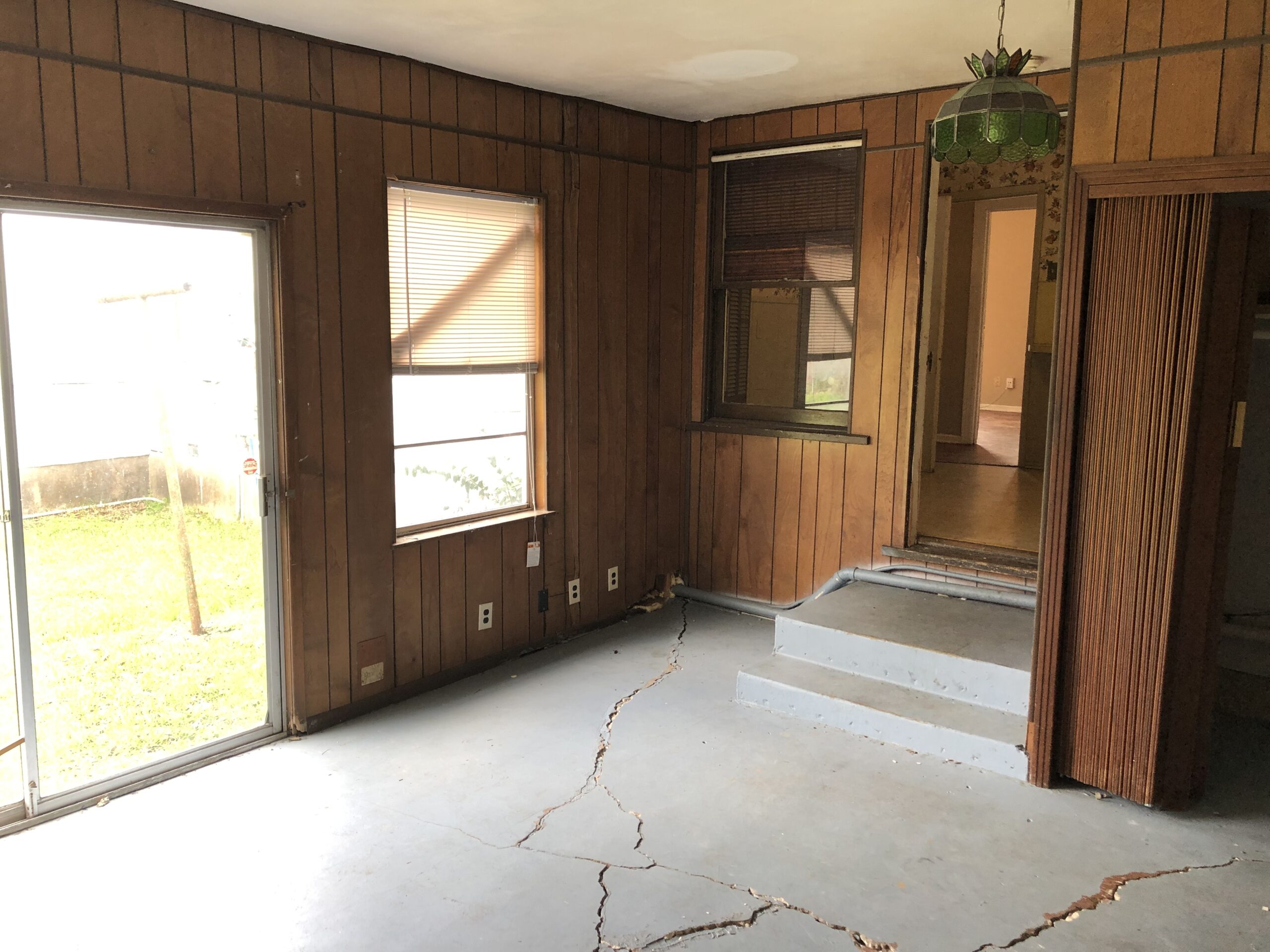

We called every foundation contractor in the San Antonino metroplex to do a site survey, give a solution and provide a price quote to hopefully salvage the current concrete foundation. Instead of hearing solutions, every foundation contractor continued to tell us what we already knew – that the recreational room was actually built on top of an old patio slab and couldn’t hold the weight of the recreation room in its current state. To add to the problem, they pointed out that the recreation room was beginning to slide off the patio slab and could possible fall when another big rain occurred. Some of the foundation contractors even presented more bad news that once the city found out about this that the city would not approve any permit repairs to this foundation. They recommended to demolish the recreation room and tired to give us quotes on building a new outside patio. The Recreation room’s square footage was planned to be reallocated into a new utility room, half bathroom, sitting area with French doors and a new 4th bedroom. This was not an option to lose this square footage since that would severally reduce the resell value by $25-30K.
Creative solution – Float the Recreation room
My brother and I continued to brainstorm and came up with an idea to float the recreation room and build a wood deck with subflooring as the new foundation. Instead of trying to fix the patio concrete slab, we decided to just leave it in place so there was no need to demo and haul away. When entering the recreation room from the house you actually stepped down almost 3 steps so there was plenty of room from the current ceiling to the current concrete floor. The question is, could we find a contractor to build a deck under an existing structure at a reasonable price. We found a company that had built a ton of decks and was surprisingly excited about taking up a challenge like this. I had already flown back overseas but was in constant communication with this contractor to get engineering drawings and permit/approval from the city.
The price quote to save the recreation room came in around $14K which we felt was a great price. The SOW included: cut about a foot and a half of the existing walls all the way around the recreation room, build supports to temporary hold the structure up, drill metal piers into the ground, install a new Glulam beams with subflooring, Install new 2×4 bottom plates on the floating walls and then properly lower the recreation room onto the new foundation. I wish I had a better video, but to the right is when the the contractor drove a small bobcat inside of the recreation room to drill down to the bedrock and install the metal supporting piers.
We literately floated the house as we built a new subfloor underneath


Old concrete stairs to enter Rec Room. On the side of the stairs is cut out concrete to install new metal pier


Above is the engineering drawings that was approved/permitted by the city to install 12 metal piers and use Glulam beams to build the subfloor on top of. Glulam beams are made by gluing together, under pressure and heat, laminates of timber that we had special order to the size we needed. The resulting product is strong, stable, and corrosion proof with significant advantages over structural steel and concrete
Here are photos as we built the new subfloor.
The Rest of the house was being remodeled in parallel as the subfloor for the Rec room was being built out.
What else could go wrong?
As the project went on, we continued to find more and more problems throughout the entire house. The rehab cost skyrocketed and the contractor begin to nickel and dime us every time we did a change to the original SOW. This is also when the contractor begin to slip on the project timeline. Besides the skyrocketing cost of construction, I was stressing on having to pay more holding cost to the hard money lender and monthly utilities if the timeline continued to slipped. In the end, the Mulberry house became an entire gut job and the only thing that was not replaced was the, roof, the walls, and the HVAC system (air conditioner and heating). Even though this house was becoming a money pit, I refused to cut any corners and wanted to ensure if we found something that needed to be repaired that we did it right.
City Inspectors
When doing construction, its important to allocate time in your schedule to ensure permits are filed, approved by the city and to allow for inspections by the city at certain stages of construction. The city can shut down a construction site if they find anything that isn’t permitted, hasn’t been inspected or is out of code.
Throughout the project the city came to inspect certain items before we could move to the next stage of the project. For example, we needed the city to pass the new electrical and plumbing before we could put up any new sheet rock on the walls. The problem is you never know what inspector you are going to get and if they are going to pass you or not. A failed inspection can severely delay the project since you have to repair that identified issue and have the city come at a later date to reinspect.
One example of an inspector catching us off guard was on final electrical inspection which we thought would be in and out. The inspector said that we couldn’t use battery powered smoke detectors but instead had to have them all wired together as one system. Not a big deal but the inspector wasn’t there to inspect the smoke detectors but decided to hit us on that and not pass our electrical inspection. Not a big costly repair but we did have to purchase new smoke detectors and wire them. A completely different inspector almost gave me a heart attack since I thought this was going to bankrupted me.
After a lot of stress over the last few months, we were wrapping up cosmetic issues and about to put the property on the market for sell. I remember my brother calling me to tell me the bad news about the final/final inspection that we thought would be a formality to close all permits. During the inspection, the inspector said the original supporting beam in the recreation room was out of code by being 1 inch to low from floor to beam. The inspector then said he would put in the city record that either the beam had to be raised or the entire recreation room would need to be torn down. The picture to the right shows the beam that is just left of the French doors. As you can see that at this stage of construction to be move in ready, there was no way that the beam could be lifted 1 in
The beam that almost ended it all


I remember when my brother called me, I think my heart skipped a few beats. I was in so much shock since we were coming to an end on this project to include the amount of effort that went into salvaging the recreation room to now find out it was all a waste. After my brother calmed me down, our action plan was for him to meet with the head inspector to present our case. During the meeting, my brother explained that the city had approved the engineering drawings, there had been several inspections of the foundation and rehab of the recreation room and we felt that if this was an issue the city should have raised it at the first inspection. Also, we scrubbed the city building codes and found a line saying that if a supporting beam was not replaced then could be grandfathered in. We hoped the head inspector would interpret that code the same way since technically we were in a very gray area since the floor had been raised with a new foundation. To our surprise the head inspector agreed that the city should of told us in prior inspection and grandfathered in that beam. He closed out all permits and continued to say that if we had to tear down the recreation room that it would be bad for future revitalization in the area. He explained that he didn’t want the city to get a bad repetition of stopping investment in this area. What a great day for us.

Oh, its not over yet – Have you heard of a Mechanical Lien?
After some disagreements with our GC not meeting the timeline, we decided to hold final payment of about $500.00 back. I thought that was more than fair since per the contract the GC didn’t meet the agreed timeline and had many slips on his deliverables. We had just put the house on the market and was trying to get top dollar to at least break even. The GC knew we were under a time crunch to sell the house so took advantage of the situation by placing a mechanical lien on the house for $2500.00. With this mechanical lien, if a buyer wanted to purchase the property there would be no way to transfer the title until the mechanical lien is removed. Another option would be to sue the GC to have the lien removed but that too came at a cost and lost time. After putting my ego aside, I called the GC and explained that yes this was a tough flip but I literally had no more money and could only offer $1000.00 to settle. He agreed and the lien was removed.
Almost $285K in the hole
With the overruns of cost and time, instead of making a profit I was now hemorrhaging money. We were so over budget that we would have to sell the house over $300K just to break even. To stop the hemorrhaging, I paid off the hard money loan with reserve capital I had and now was about $285K out of pocket. At least I now owned this property free and clear. The house sat on the market for several months and only got offers at the low $290K. With closing cost, these offers would be a lose for us.
Creative Thinking to dig out of this hole
I now had $285K of equity in this house and I needed to figure out how to turn this bad flip into a positive. As for my brother, he knew this property almost bankrupted me so he felt that it was fair for me to keep full ownership of the house. I really appreciate that sacrifice from him since he put so much sweat equity into this flip. In my next Post, I’ll explain how I ended up with 4 more SFR and turned this bad flip into a win-win.
If you have any additional questions, please email me directly at James@jcoreinvestments.com




















